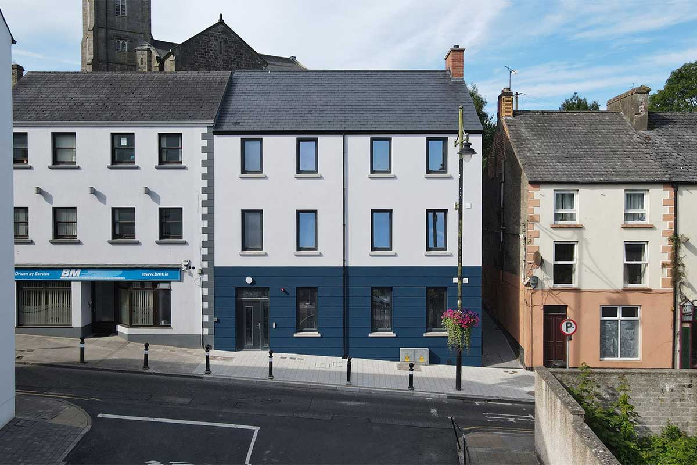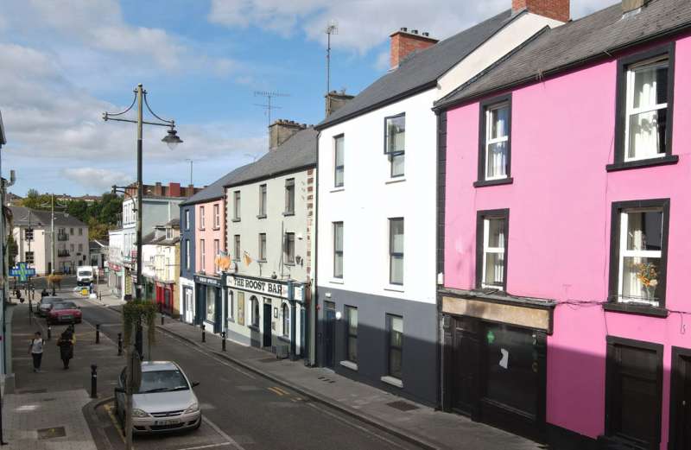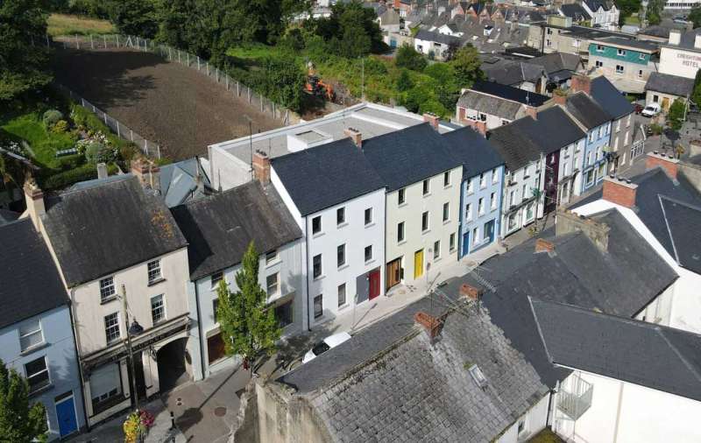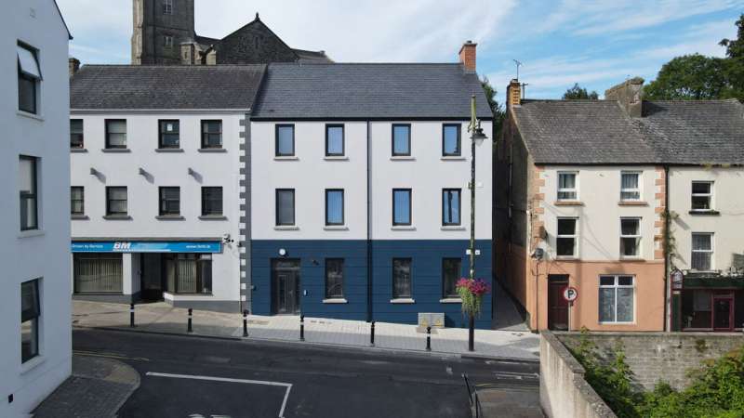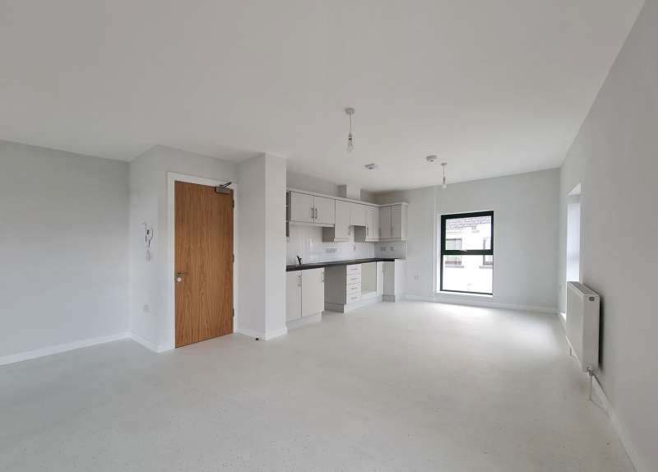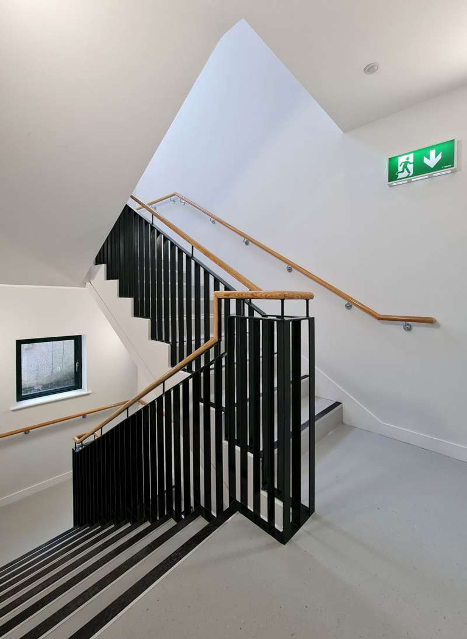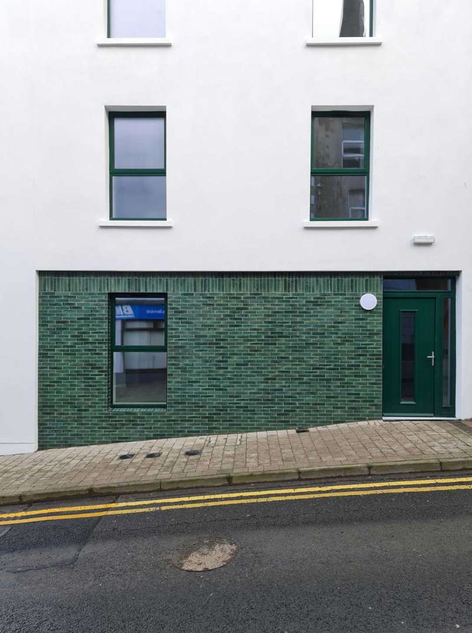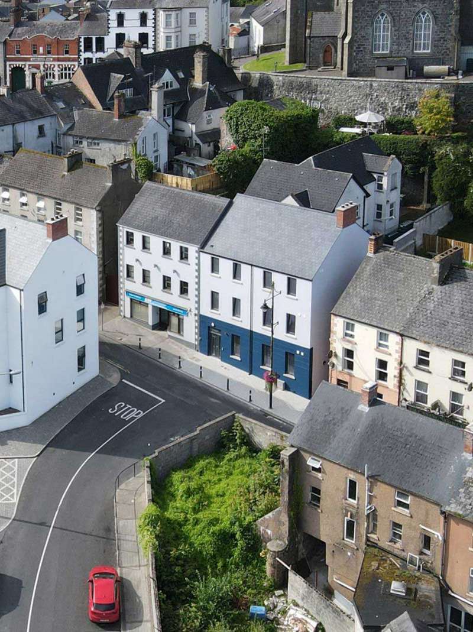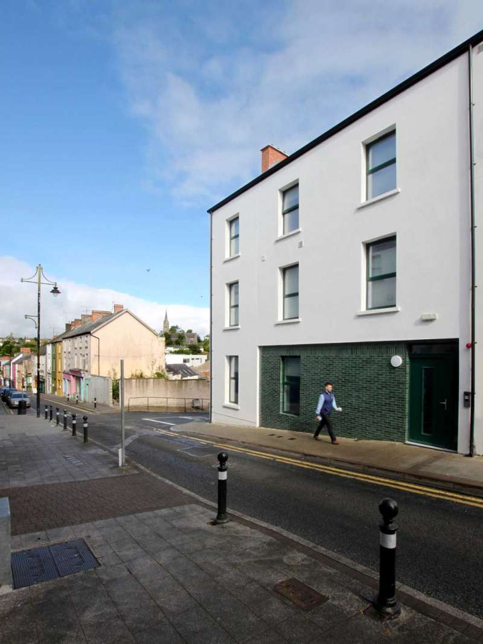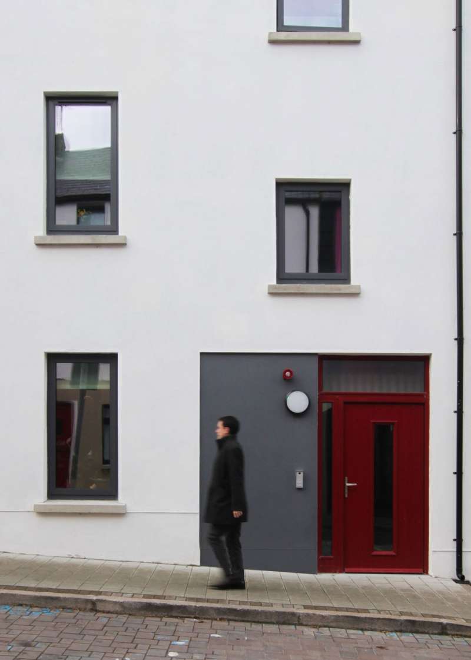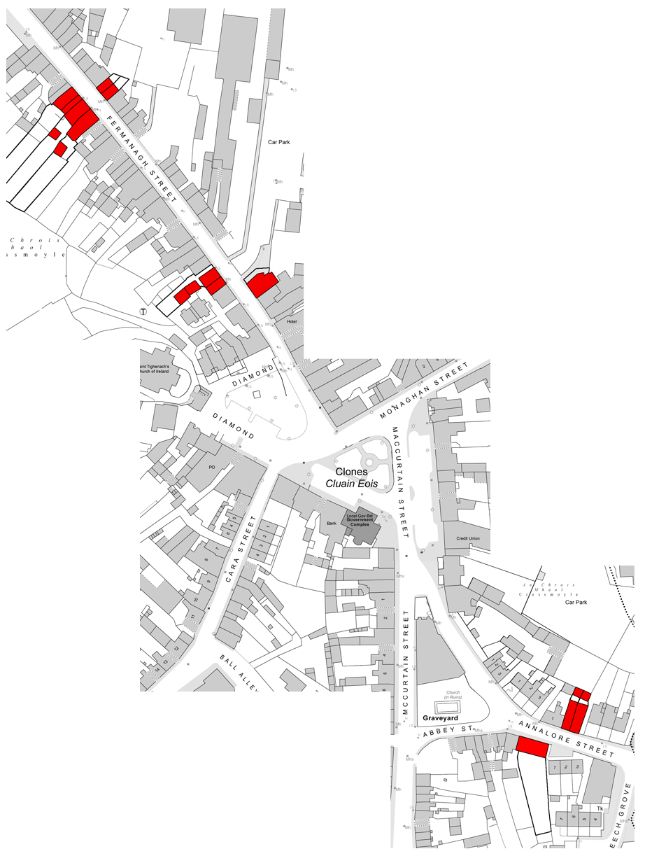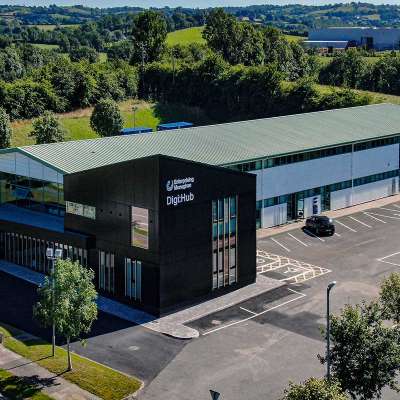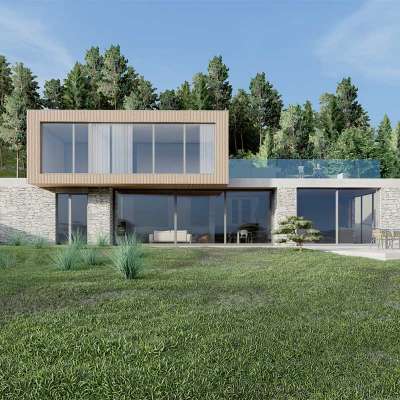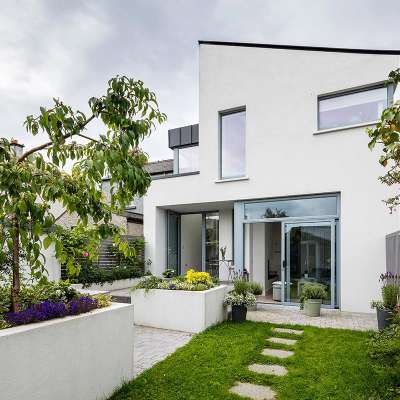Clones Renewal Scheme
Clones Renewal Scheme is an ambitious project to reinvigorate the centre of Clones, Co. Monaghan, by transforming derelict sites and bringing the land back into use for housing. The scheme is unique in its approach, addressing a local housing shortage, but in doing so addressing the hollowing out of what was previously a vibrant town centre.
Fermanagh Street, traditionally the town’s principal thoroughfare, has particularly suffered from the closure of businesses and dilapidation of buildings. This project sought to demolish eleven vacant buildings in significant states of disrepair across 6no. sites (4no. of the sites are on Fermanagh Street with 2no. more sites on Annalore Street) and construct 6no. infill housing blocks. Former tenures included four former public houses, three retail units and residential units.
In total, the scheme provides 24no. housing units within the heart of the town centre. A variety of housing types and tenure is achieved, comprising of six no. one-bedroom apartment units, sixteen no. two bedroom apartment units and 2 no. three bedroom houses. The completed homes are bright, spacious and finished to a high standard. A particular emphasis was placed on creating high-quality living spaces, with dual and triple-aspect living spaces to benefit from both solar gains and provide views of the local environs. This is complemented by the provision of high-quality private and shared outdoor amenity spaces, contributing to the well-being of residents and creating a sense of community and identity.
The range of unit types was provided to cater for a broad spectrum of occupants and tenures; young families, single tenants, couples and those with mobility requirements, with a best practice approach to universal design, implemented, including level access wet rooms and passenger lifts.
This project will act as a catalyst for regenerating the entire town by injecting a renewed vibrancy and population back into the town centre. Key to the success of this project is the well-considered integration of contemporary structures into the dense urban fabric that will both enhance the streetscape and provide a 21st-century solution for renewing the historic town. All new interventions have been designed in a sympathetic manner reflecting the important nature of the historical streetscape.
In developing an aesthetic, we were particularly conscious of the historical context of Fermanagh Street and Annalore Street and sought to devise frontages that were respectful, yet would enhance and contribute positively to their streetscapes. We sought to take reference from the materiality of the existing streets, such as historic tiled pub frontages, to imbed the buildings within their locality. In consultation with Monaghan County Council, we were particularly keen to avoid a consistent aesthetic across all six sites, whereby developments could be defined as social housing, instead, each block takes inspiration from its immediate context, with differing façade treatments, materiality and colour palettes. This further serves to enhance the sense of community and identity amongst residents.
Energy efficiency was a key objective of the project and completed units all achieve an A2 BER rating, utilising renewable technologies including air-to-water heat pumps and demand control ventilation.

