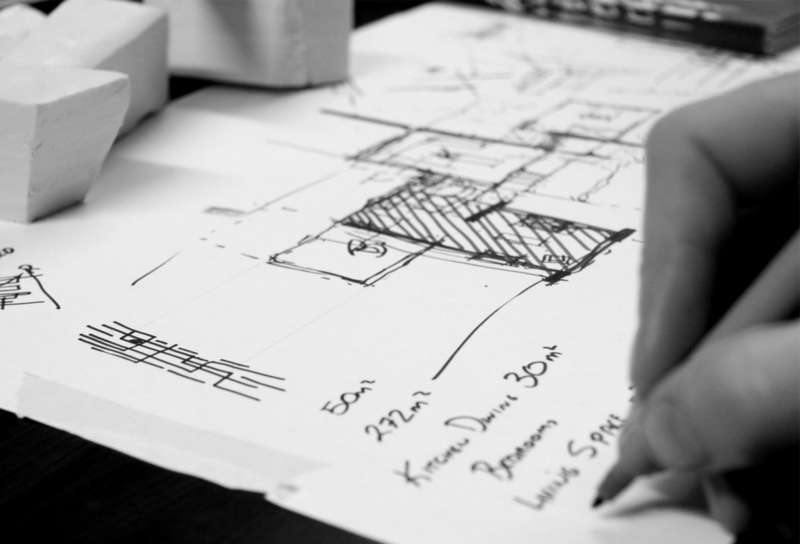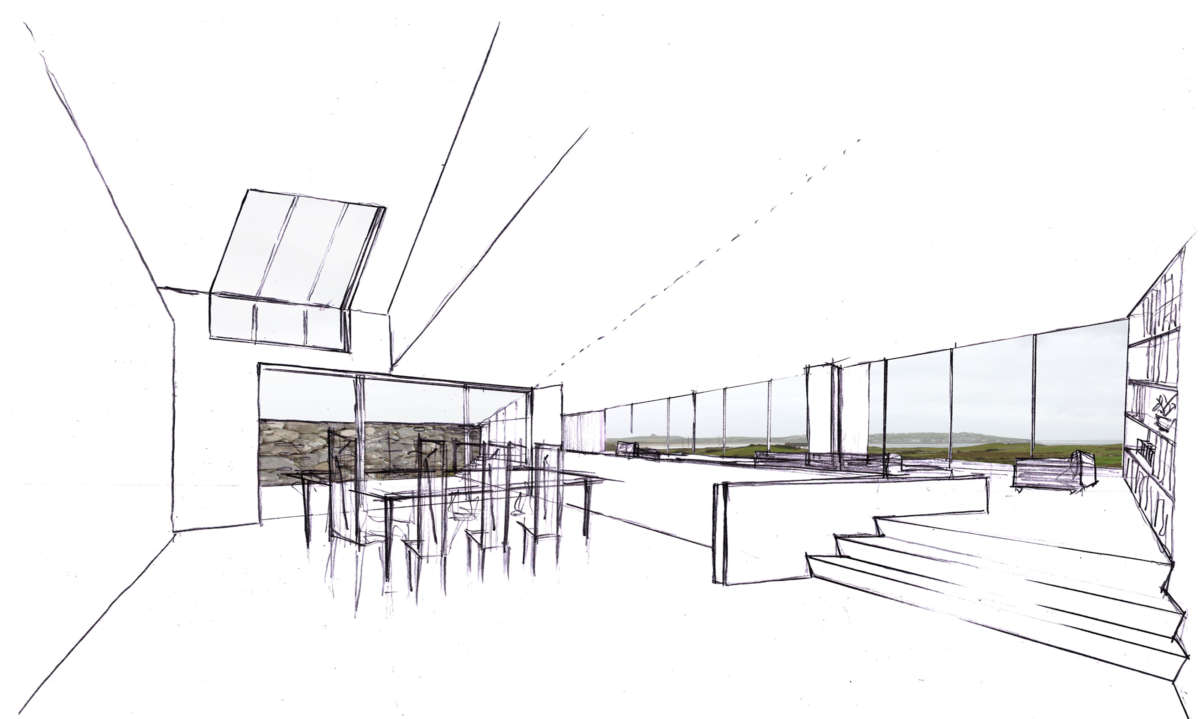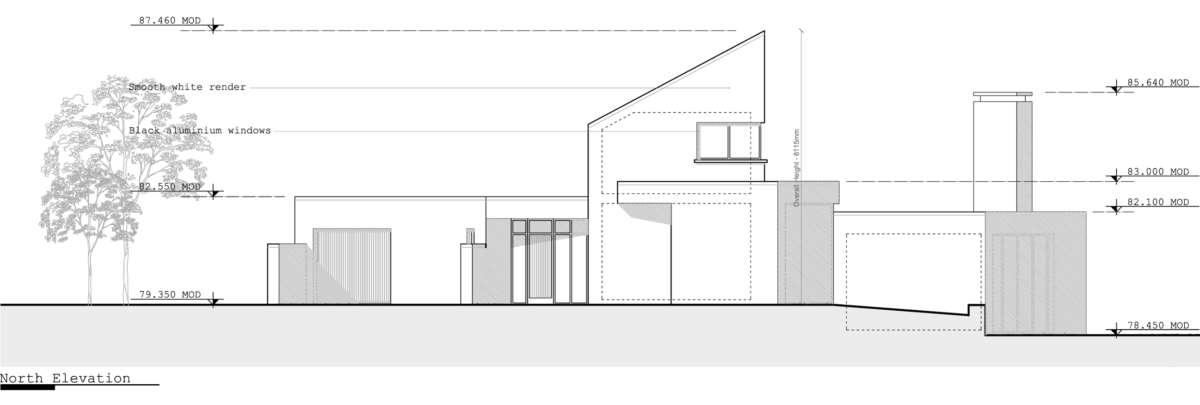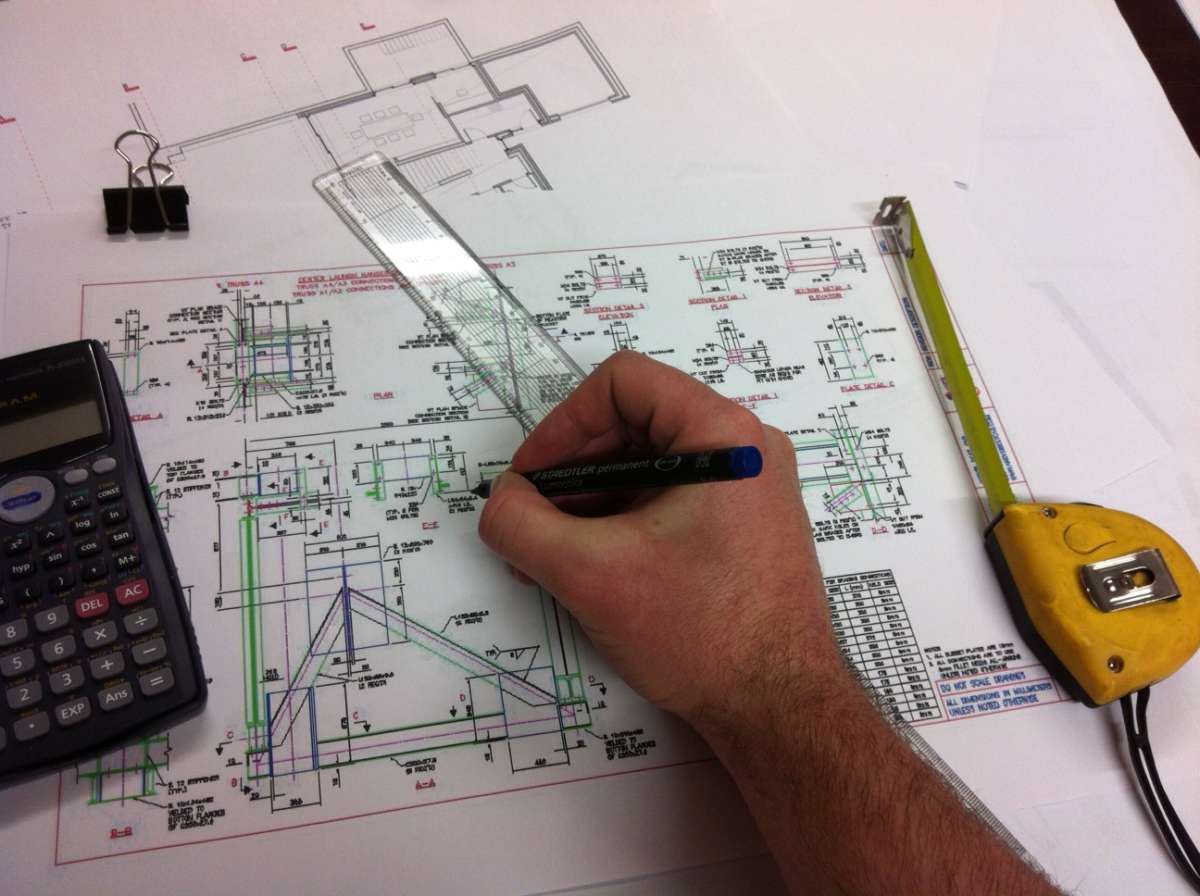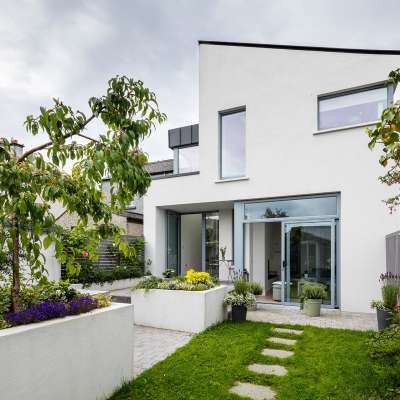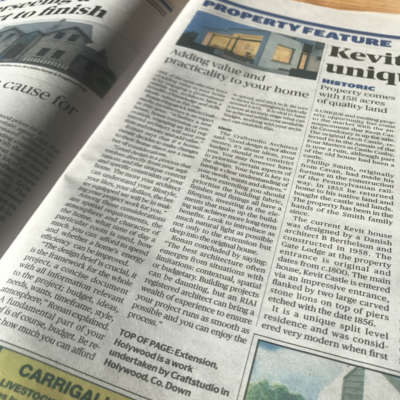You have decided to build, extend or renovate your house, you are making an important decision which will influence your daily life for many years. Such an important investment needs the help of a specialist to avoid mistakes at the design stage, and to ensure that your needs are properly realised. Architects have the most appropriate training and experience to design, co‐ordinate and manage your building project. Your architect will advise on the design of your extension or the refurbishment of your house so that it is laid out economically and efficiently and will add to the value of your house and to your lifestyle. A successful building can offer so much, it can inspire, it can be the realisation of bright, positive spaces to live, work and play.
The role of the architect is fivefold;
- Designing the building or space.
- Getting planning permission, should it be required.
- Detail, construction drawings, specification and tender.
- Managing the building contract
- Ensuring compliance with Building Control Regulations, BC(A)R
The following information is intended to help you as a client to work more effectively with your architect – together you can achieve the project you want.
Initial design
It is important to understand what you want to achieve from your new home. Make a list of the things you hope to achieve from your new home, now and in the future. What are your spatial requirements, what would you like in terms of the feel or sense of your home. In the case of an extension the first step is to inspect the existing property, identify the problems and opportunities presented. Identify priorities to be addressed in initial design concepts.
The second step involves understanding your site, it’s aspect, orientation, exposure to winds, ground conditions etc. A well orientated house will save you money in the long term, maximising solar gain, retaining heat and using less energy. In the case of an extension or refurbishment project, a survey of the existing property and orientation will identify the critical issues that need to be addressed in the design.
On the basis of initial discussions, your architect will look at various options so as to best translate your brief into spaces. They will present proposals in the form of sketch designs. Drawings can be difficult to understand, the use of physical models and 3D images from an early stage can serve to help you understand the design intent. The design process continuously evolves as a conversation between client and architect. It is further refined over a series of meetings and discussions.
At this stage it is extremely worthwhile to engage in a pre-planning consultation. Your architect can assist you or carry this out on your behalf. Liaising with planners at a very early stage and continually involving them in the process will preempt any potentially contentious issues.
Planning
Extensions under a particular size may be exempt from the requirement to obtain Planning Permission and your architect will advise. Above this defined size, planning permission is necessary. Your architect will apply on your behalf for the necessary permission and lodge the necessary documentation and drawings required. There can be difficulties with neighbours and you should not rule out the possibility of a planning appeal which will delay your project. Your architects will advise you on the correct procedures if an appeal is lodged against your project, if planning permission is refused or if you need to appeal against a condition in your permission.
Detailed design and tender
Having translated your brief into a final agreed design and having obtained the necessary planning permission your architect will then produce a detailed set of construction drawings and specifications. Detailed design is necessary to ensure that the building is carried out as visualised and is what distinguishes properly designed buildings from run-of-the-mill. This is also necessary to ensure that compliance with all building regulations and standards are met, as well as increasing energy performance requirements. This documentation can also be used for pricing by potential contractors.
A detailed set of construction drawings will ensure that your project can be priced accurately by building contractors. Your architect can assist you in selecting a list of contractors. Builders selected for tendering should have a good track record for your type of project. The successful contractor should be selected not only on the basis of the tender price, but also on quality. A good builder represents real value in reliability and quality of work and may ultimately cost less than one with lesser ability who has tendered a lower price.
The architect will advise you on the appropriate form of building contract, which is published by the RIAI, and will act as your independent advisor during the contract, liaising on your behalf with the builder and ensuring compliance with the contract documentation.
Construction
During construction, your architect will act on your behalf as an independent advisor, inspecting the building work at intervals to ensure that it is being carried out generally in accordance with the contract documents. This includes answering questions, communicating potential problems and negotiating minor changes to ensure the project runs as smoothly as possible. Your architect will administer the contract and advise you on stage payments during the projects. They will not certify payment unless work complies with the specifications.
Building Control Regulations
The Building Control Amendment Regulations known as BC(A)R S.I. No. 9 of 2014 came into effect on March 1st, 2014, and serves to add a further layer of control to the building industry. It affects both the construction of a domestic dwelling as well as the extension of a dwelling where the extension is greater than 40sq.m in floor area. From 1st March 2014, the building owner is obliged under the law to engage an Assigned Designer and Assigned Certifier for these works. These new roles must be fulfilled by a qualified and registered architect, engineer or building surveyor.
Before eligible works start a Commencement Notice is submitted including a Notice of Assignment by the building owner of an Assigned Certifier and competent Builder including Certificates of Undertaking by both. Also to be submitted is a Preliminary Inspection Plan, which outlines the key site inspections to be undertaken and recorded, as well as drawings, calculations and specifications demonstrating compliance with the building regulations. The Assigned Designer is also required to submit a Certificate of Compliance for Design.
During the Site Works the site inspection plan must be implemented, records kept and revisions to the design drawings updated.
Upon Completion of the Building a Certificate of Completion from the builder and Assigned Certifier must be submitted along with any revised plans, calculations or specifications and the implemented inspection plan. The Building Control Authority have 21 days in which to validate the submission and place the details on the public register. Until the building appears on the public register the works cannot be used or occupied.
Please bear in mind this information is intended only as a brief summary of the stages involved in procuring a building project including the requirements imposed by BCAR and is not exhaustive. Before carrying out any building work it is important to consult with a suitably qualified specialist. At Craftstudio Architecture we have a wealth of experience in designing and managing a variety of projects from domestic extensions, protected structures, bespoke one-off houses to large mixed use developments. As Registered Architects and Members of the Royal Institute of the Architects of Ireland we are in a position to fulfill the roles of Designer and Assigned Certifier.


