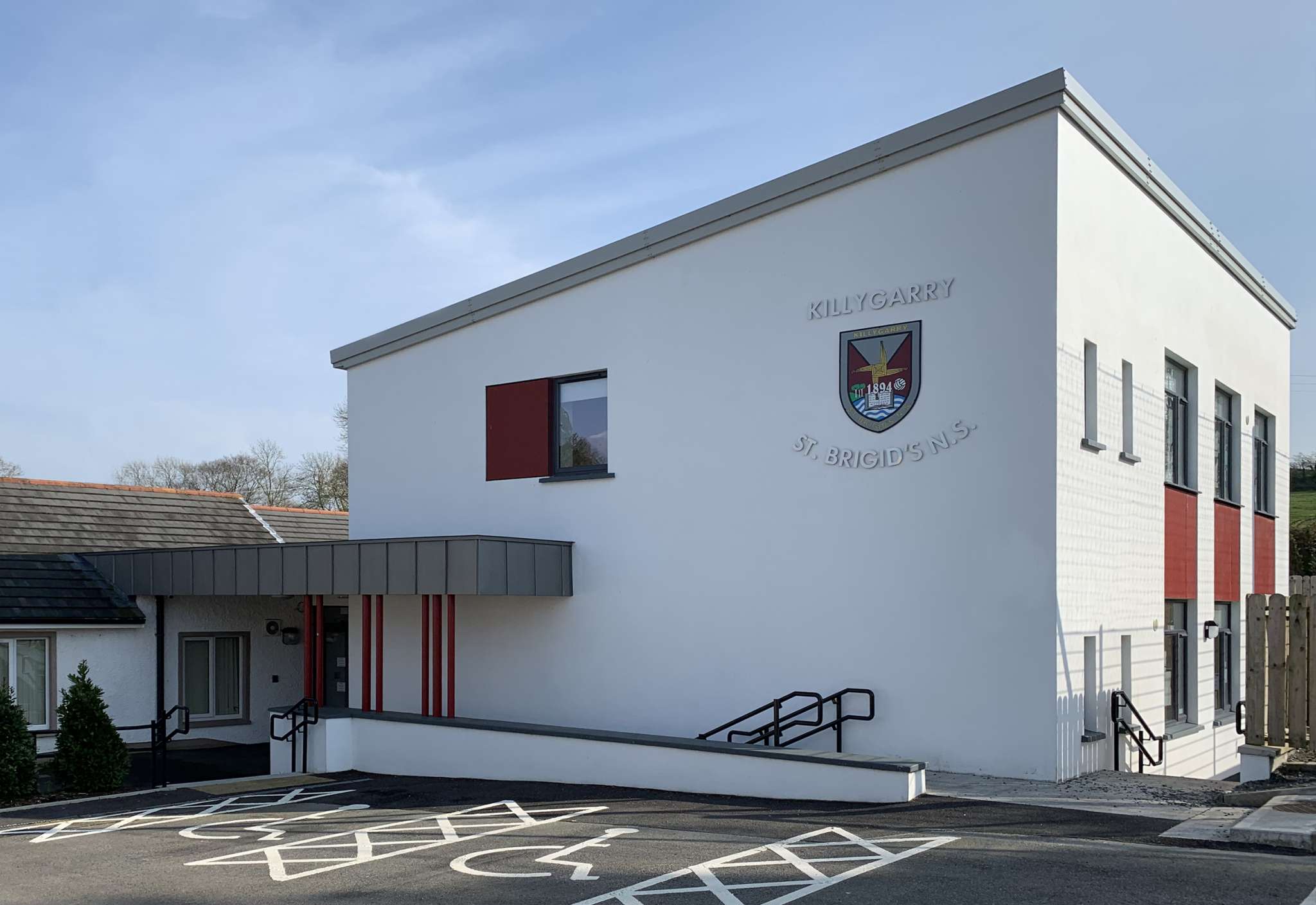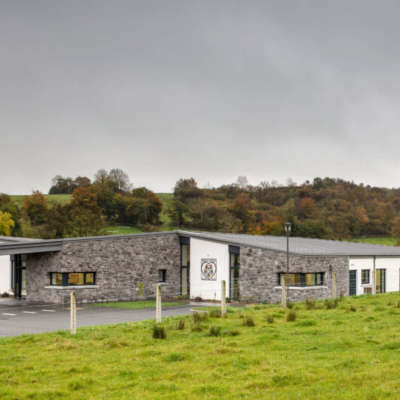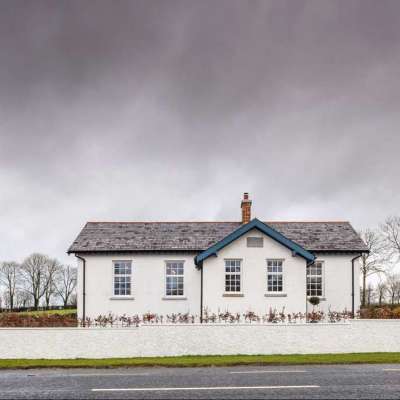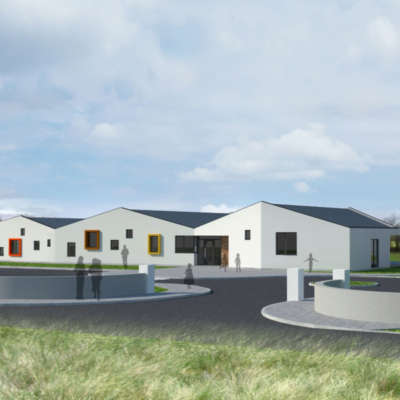St. Brigid’s National School
Works to St.Brigid’s National School, Killygarry consisted of a two storey extension providing for two new classrooms, lift and a new modern entrance forming a link between the existing buildings and extension. Craftstudio worked with the school to develop their initial brief. Proposals have been configured to also allow for the future development of the school. The design solution sensitively addressed a series of changes in level across the site and ensures ease of accessibility for disabled users.

Key to the proposal was the integration of a secure playground. Directly accessible from the new entrance, the new playground provides for a safe, fun environment for pupils, whilst accommodating passive surveillance of the area by teaching staff.









