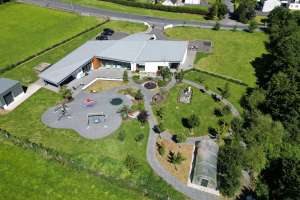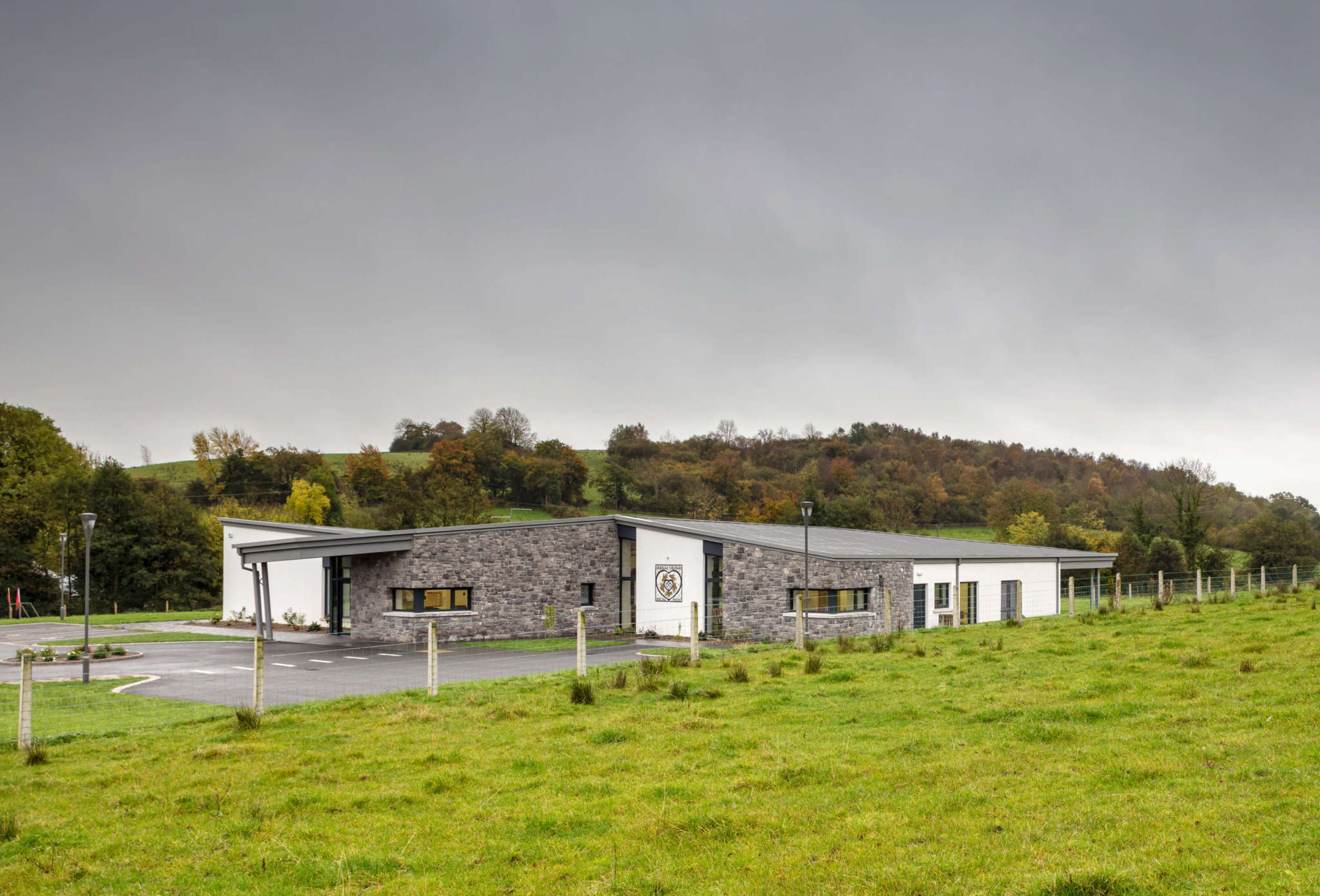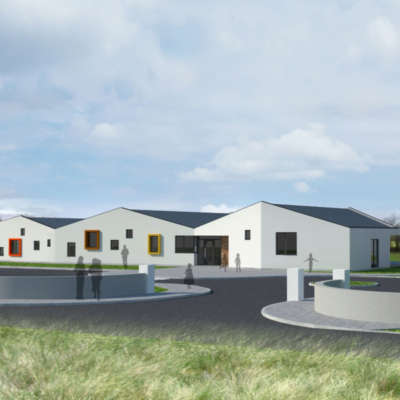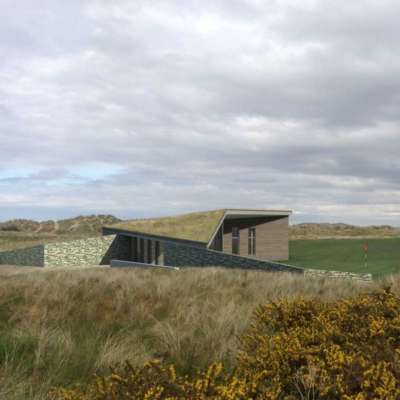Errigal Truagh Special Needs
Errigal Truagh Special Needs is a new build day care centre for adults with physical/intellectual disabilities. It has been specifically designed for the needs of the service users and staff to create a safe and stimulating environment. The centre also provides facilities for children with autism, specifically a multi-sensory room and playground.
The design seeks to create a home from home for services users, creating an environment in which their ability is nurtured. It has already enabled users to flourish beyond their expectations. The ease of movement throughout the building and when moving between inside and out has seen service users develop physically, whilst enhanced facilities such as the art and crafts room and multi-sensory room have aided their intellectual development.



Conceived as a building harmonious to its environment, its form takes reference from the surrounding landscape. The undulating planes of the roof directly reflect the contours of its drumlin context creating dynamic spaces beneath.
The creation of a building with a strong sense of identity for the most vulnerable in the community is key to the success of the project. The project was embraced by the community, the majority of funding sourced within the locality.







Design
3D visualisations developed at design stage










