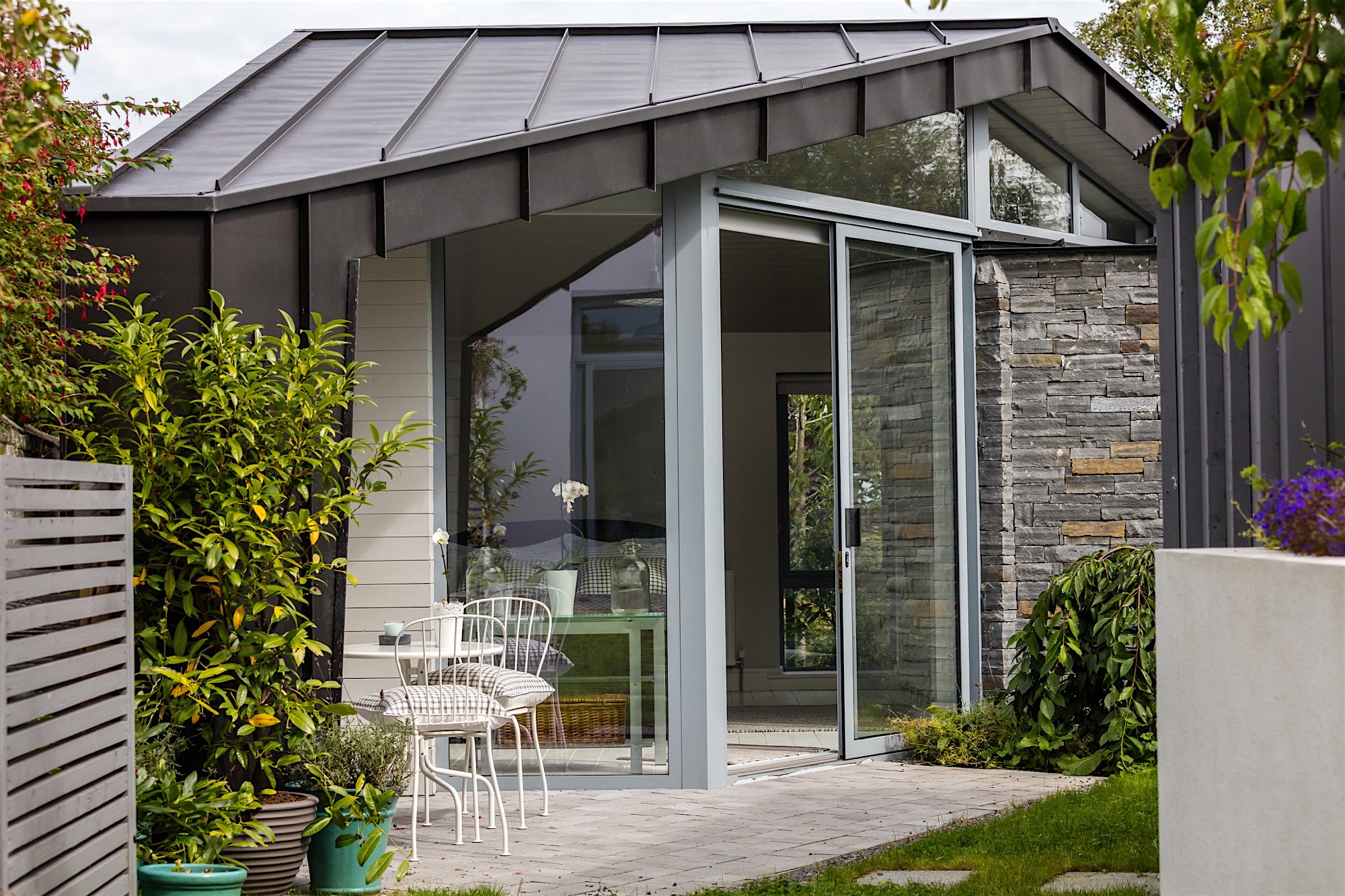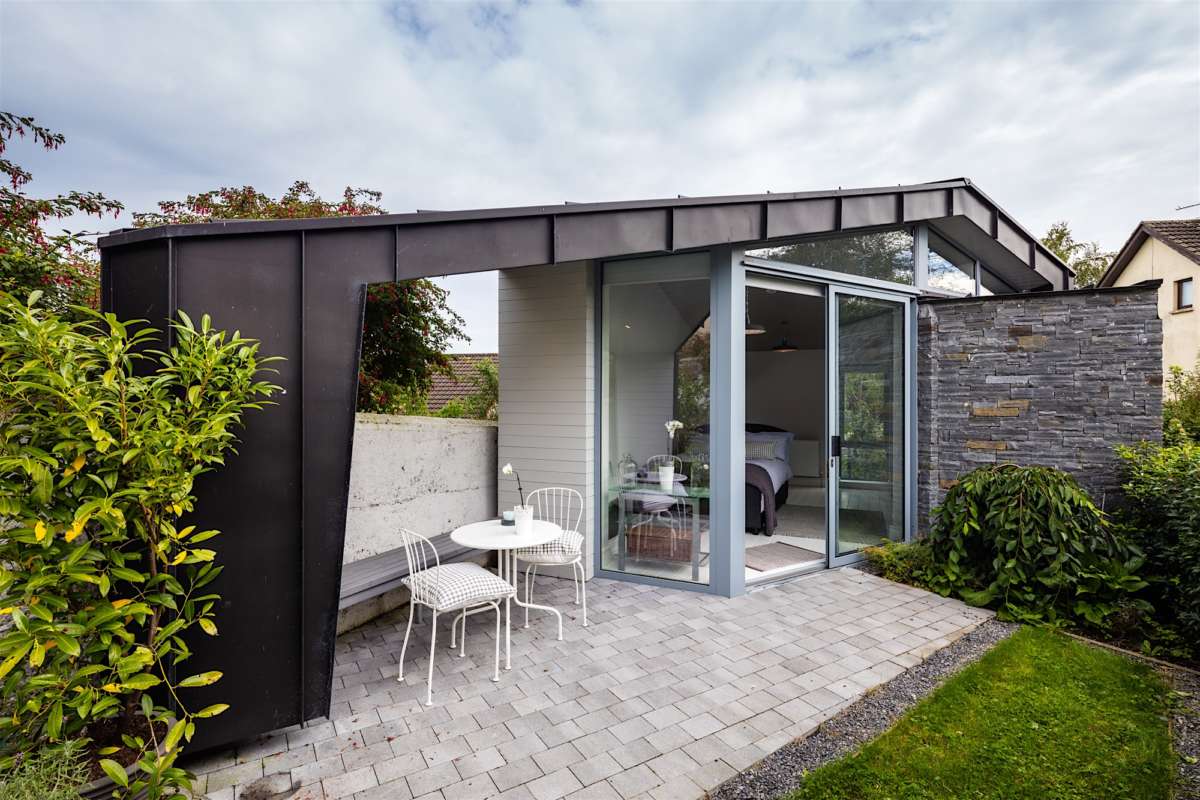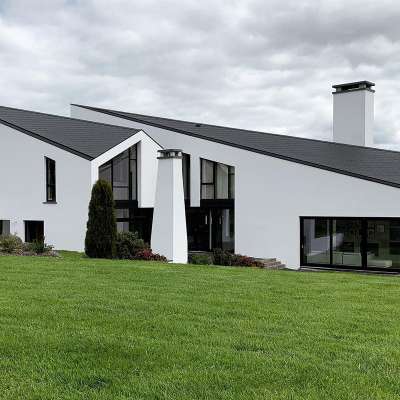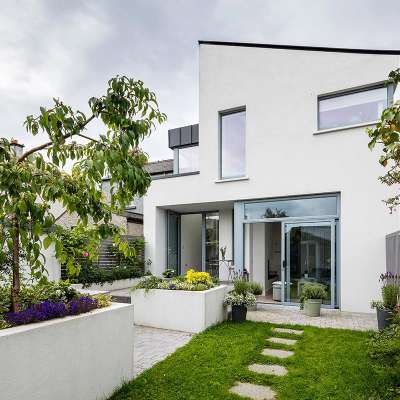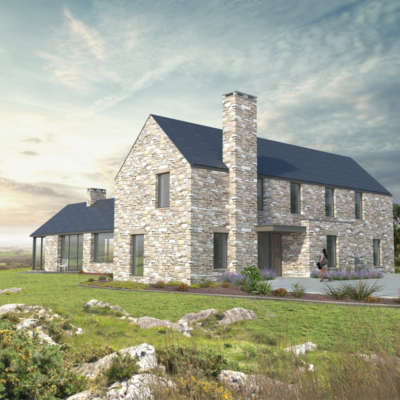Garden Studio
Tucked away at the bottom of a garden, this studio was designed as a multi-functional space, a garden retreat, a home office and a self contained living unit. The angular form responds directly to the sun path to ensure a light filled space whilst also creating a covered outdoor dining space. The garden studio forms part of our Deanery Street project.
The angular roof form is clad in anthracite zinc, whilst the walls are composed of sliding screens, opening directly to the garden, and robust cut limestone cladding.





Internally the materials palette is very restrained, clean plaster with a painted timber floor and ceiling.


