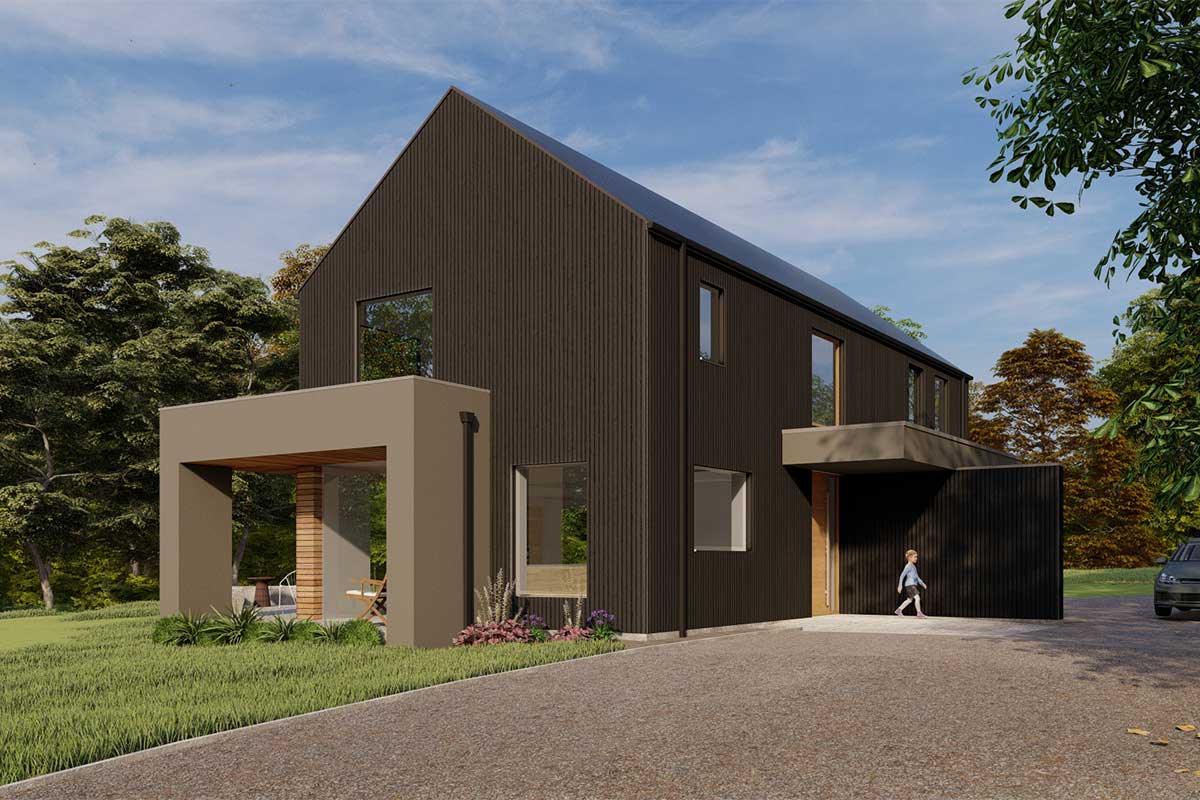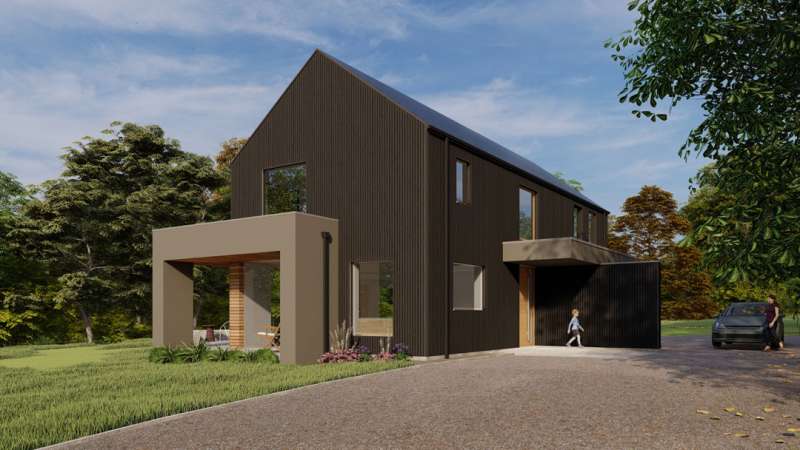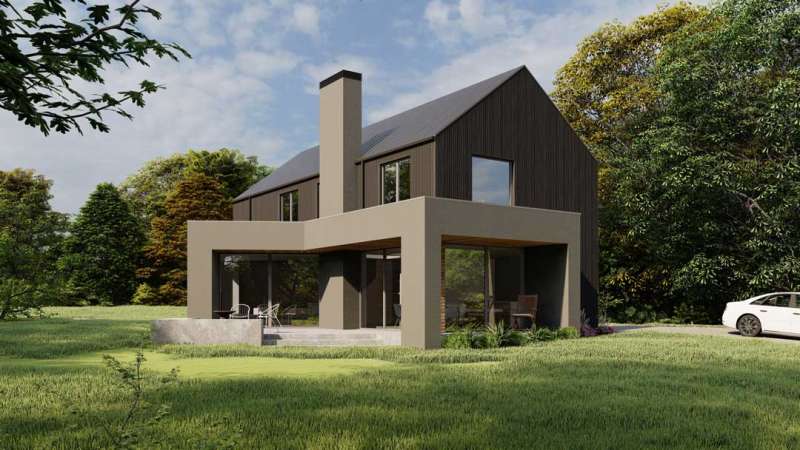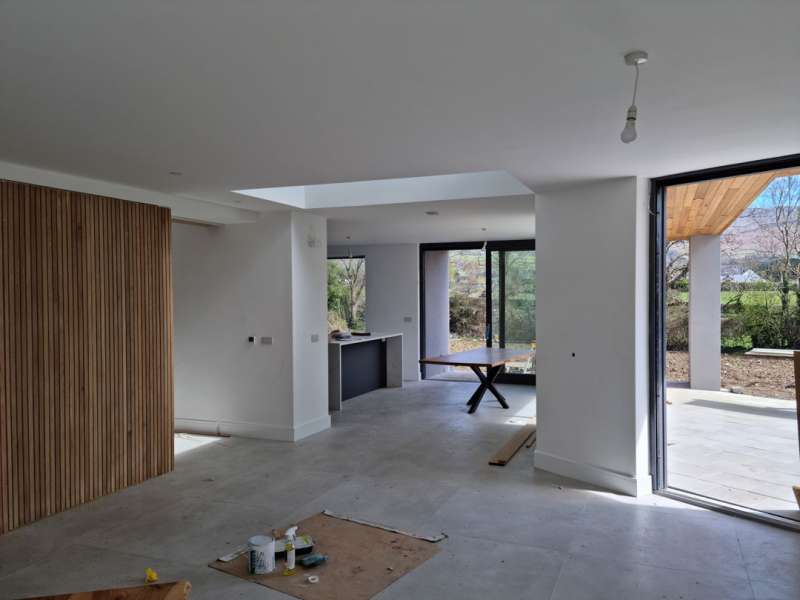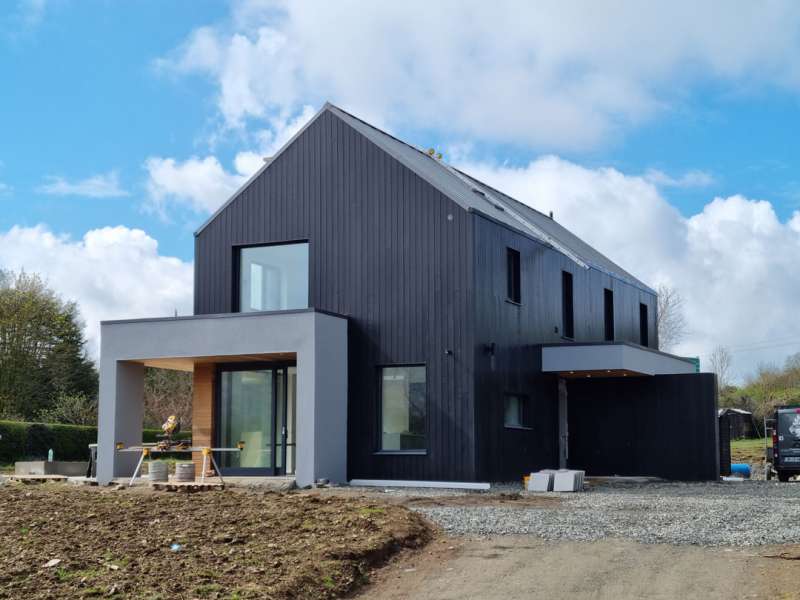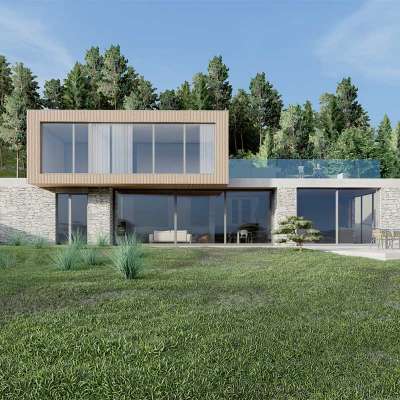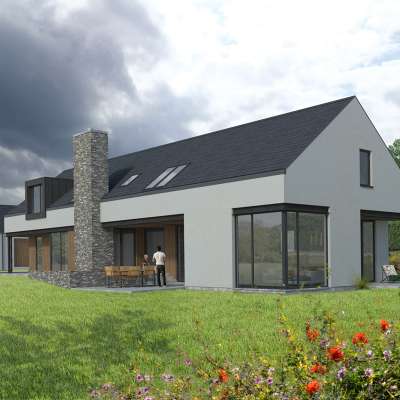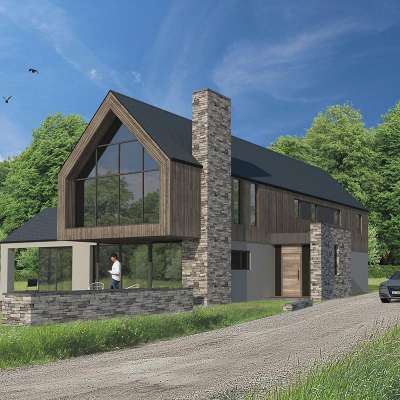Hawthorn House
Hawthorn House is all about the outlook. Overlooking the stunning upland landscape of the Cooley Mountains, the house is narrow in the plan but cranks and expands to capture natural light and views. A generous covered terrace wraps the south and east facades. It provides protection from the Irish climate year-round as well as much-needed solar shading in the summertime. All of the primary interior spaces open onto the terrace and south-facing garden with full-height glazing blurring the edge between the two.
Upon arrival at the house, the front entrance is sheltered by an overhanging roof cantilevered above a projecting wall. This screens much-needed back-of-house elements such as bin stores, WC, utility entrance etc. Upon entry, visitors are met with spectacular views through the building and beyond. As well as carefully zoning the internal spaces, a two-storey lightwell provides a visual connection between the floors allowing natural light deep into the plan throughout the day. Circulation space is intentionally minimised to complete the project on a very tight budget. Although the house is just 180 sq. metres, a series of sliding walls open up the flexible interior to feel much bigger.
Hawthorn House successfully nestles into a backdrop of mature hedgerows and trees. Influenced by simple architectural forms, the sleek contemporary aesthetic is achieved on the exterior through a combination of smooth grey render, blackened timber cladding and a standing seam zinc roof. When viewed from a distance, the dark silhouette of the house could easily be mistaken for one of the many agricultural structures dotted across the rural landscape of Co. Louth.

