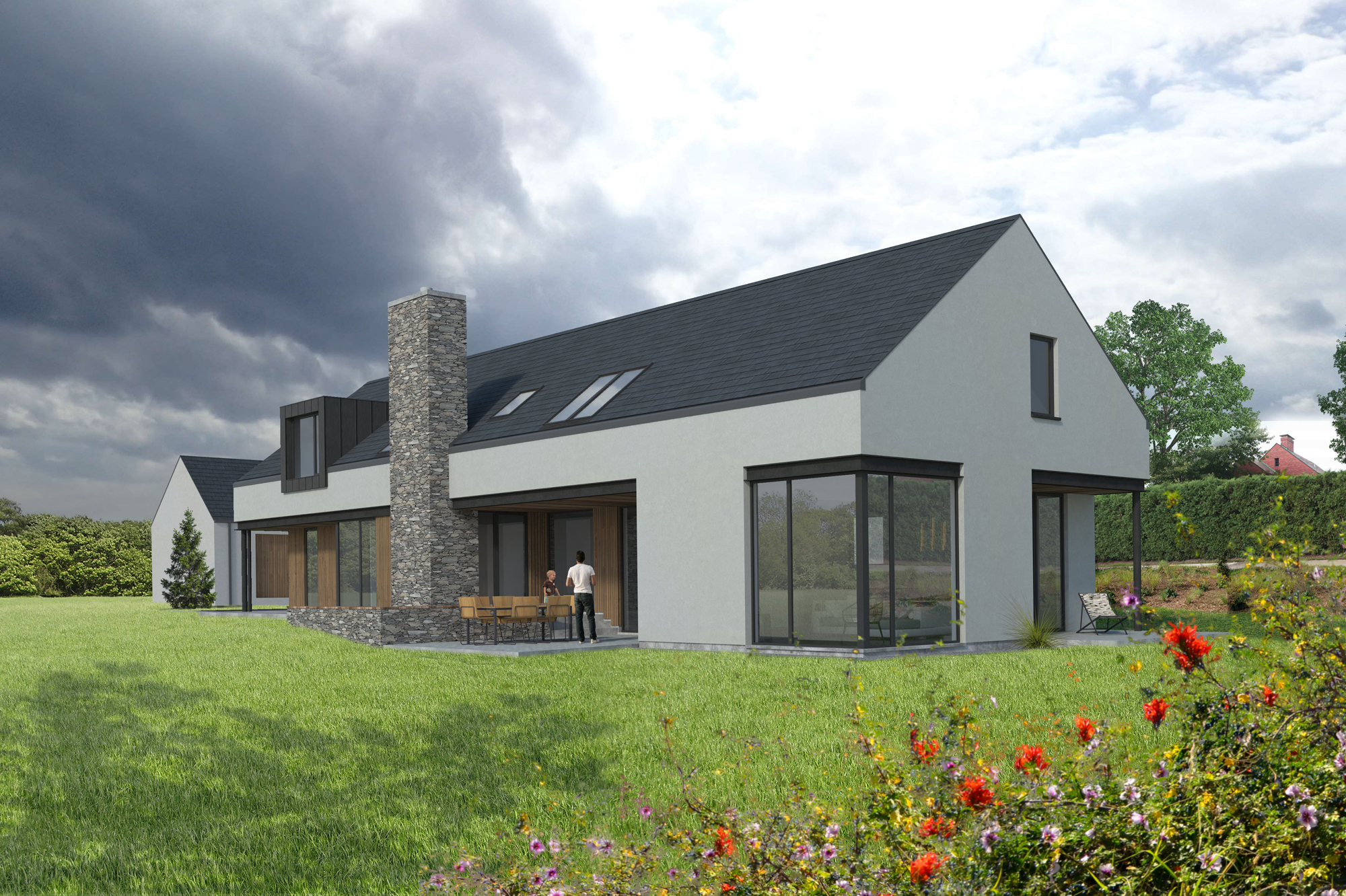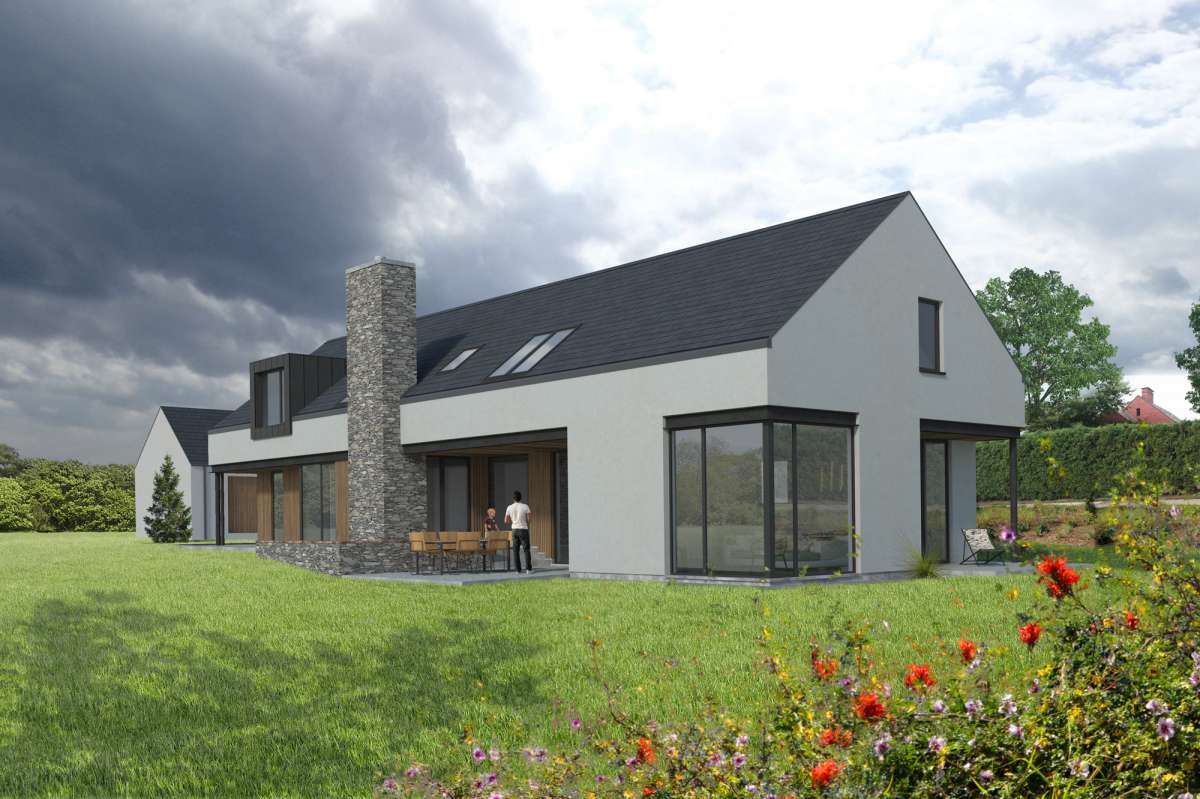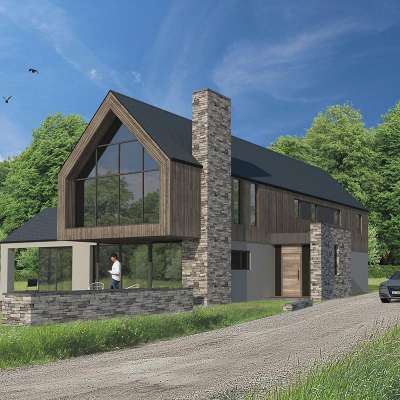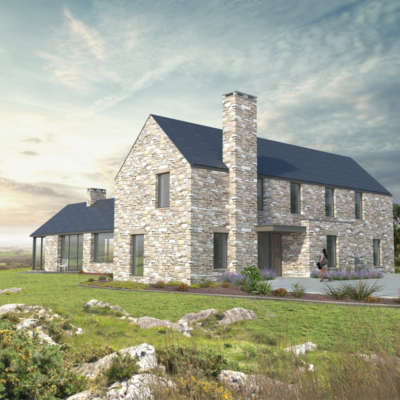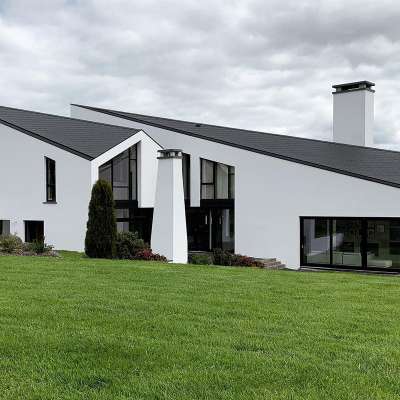Kilcogy House
As architects we sought to re-imagine the traditional long house, creating a contemporary farmhouse in tune with the open landscape that surrounds it. The long house, from which the design takes reference, is prevalent in rural Co. Cavan.
Although influenced by traditional architecture the building is unashamedly modern in layout and design. The design is informed by the creation of open plan living spaces, responding to the site’s expansive views. Primary spaces on the ground floor are interlinked in a fluid arrangement, orientated to optimise passive solar gain throughout the day. When viewed from the adjacent road, the north side of the house is styled in a traditional manner, with punched window opes of a traditional domestic scale. South and west elevations are much more contemporary in form, with large expanses of glazing. A courtyard to the south is recessed into the plan to create a sheltered outdoor entertainment space, directly accessible from all key living spaces.
Materials include, grey render, offset by heavy natural stone elements, with recessed areas clad in natural timber.

