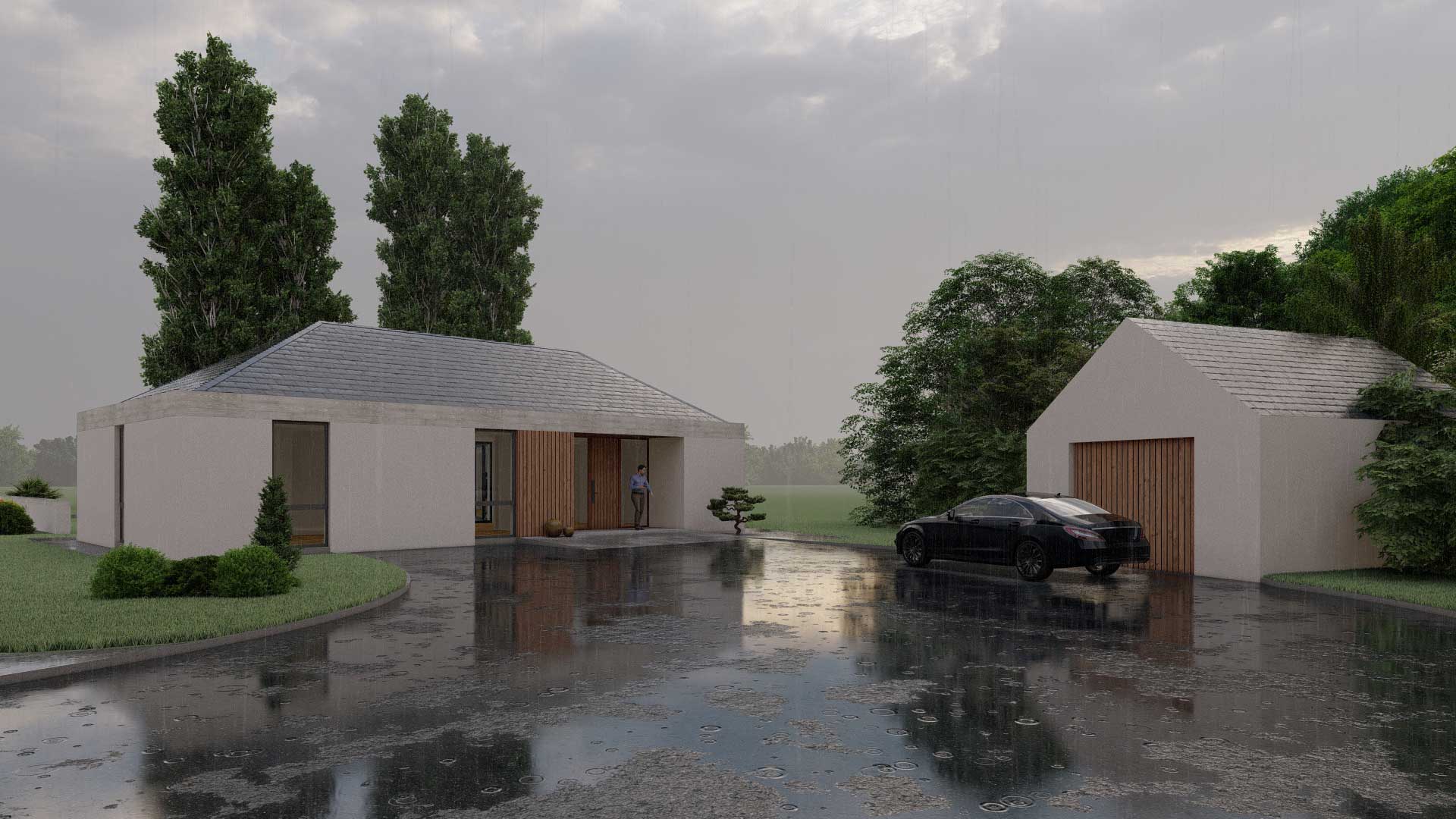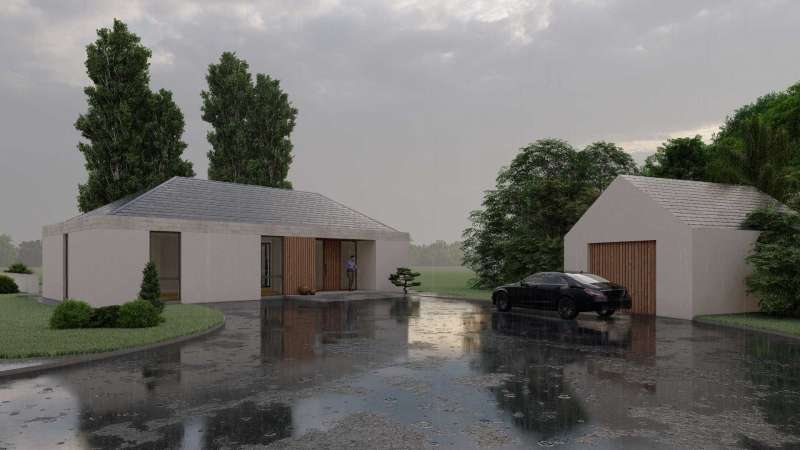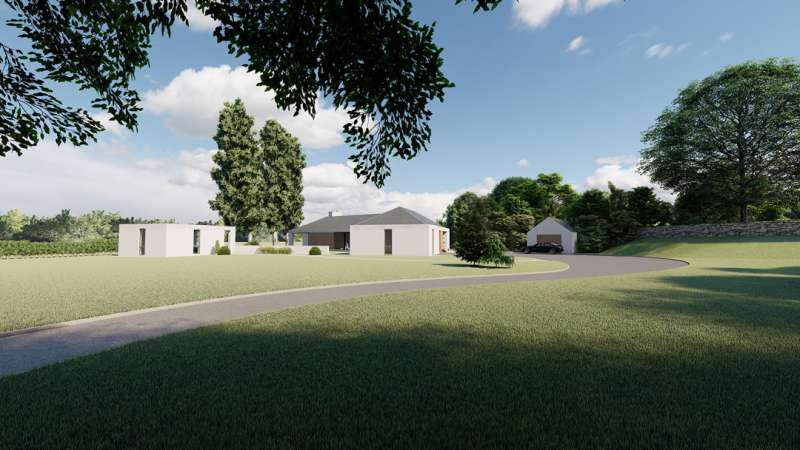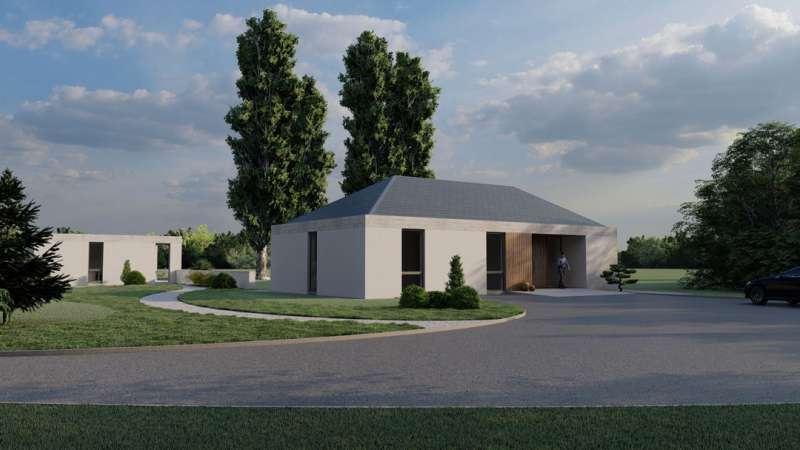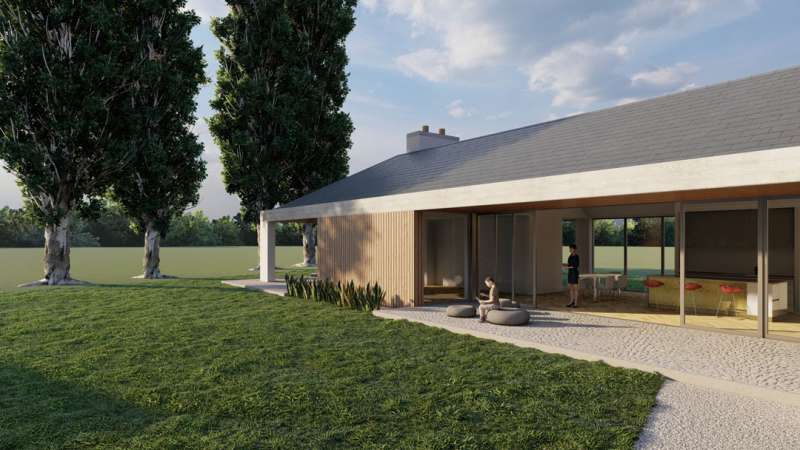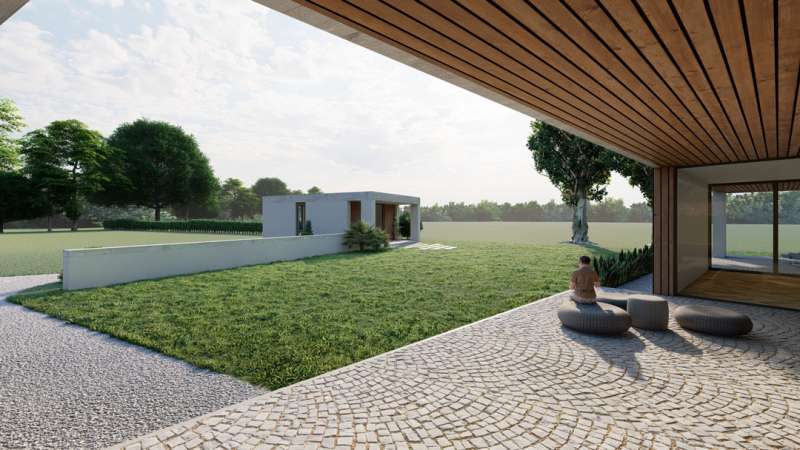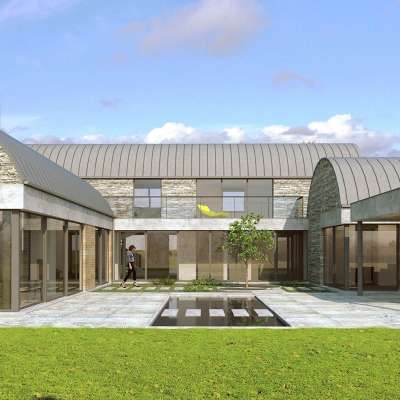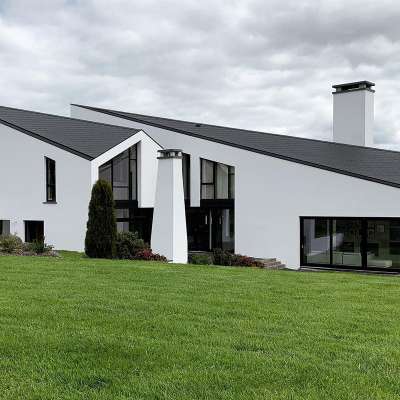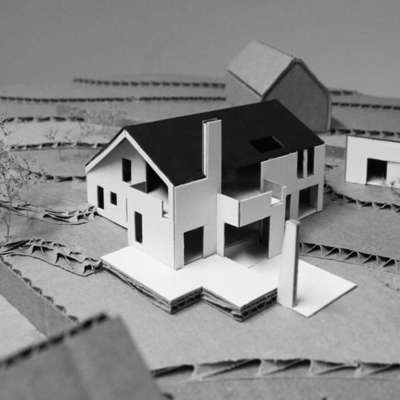Pavilion House
Located within the curtilage of a protected country dwelling, this house revives the tradition of the planned country estate. Designed as a pavilion-like building to compliment the big house, it’s laid out as a low, narrow plan form wrapping around a south-facing courtyard. The courtyard is the heart of the home, the cranked form providing privacy from direct overlooking. Setbacks on the façade and deep overhangs to the roof facilitate the applicants outside lifestyle of relaxing cooking and dining.

