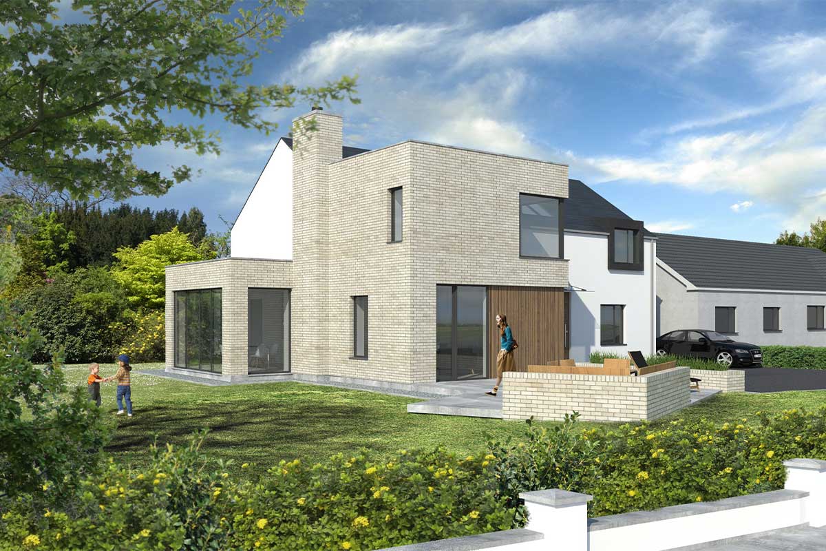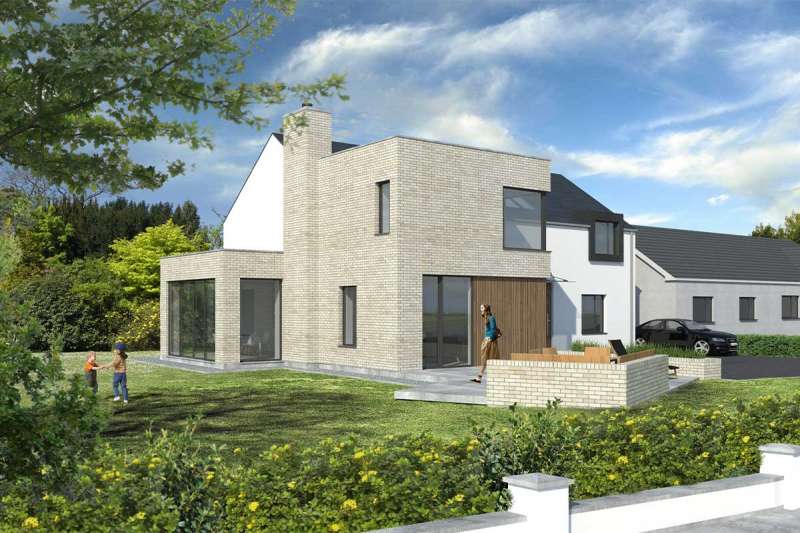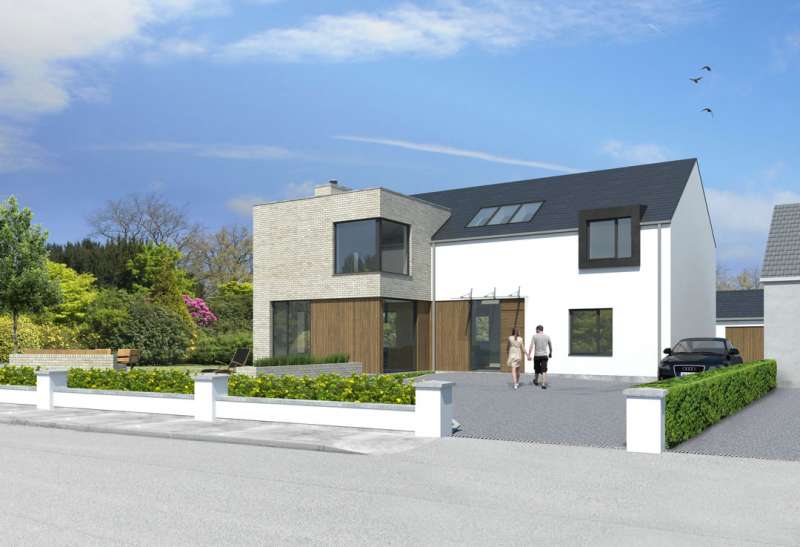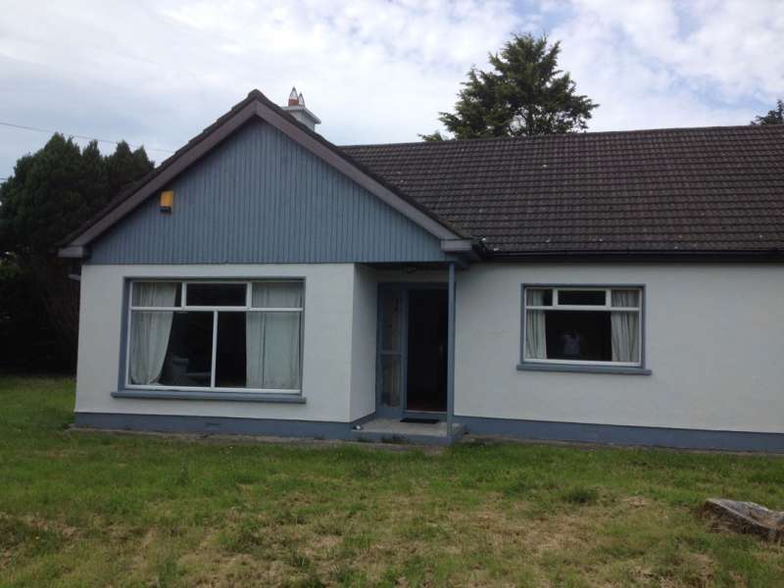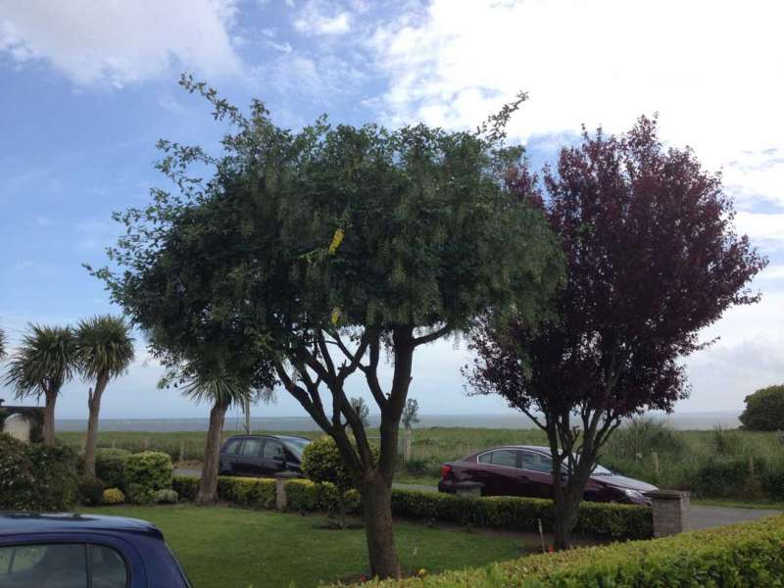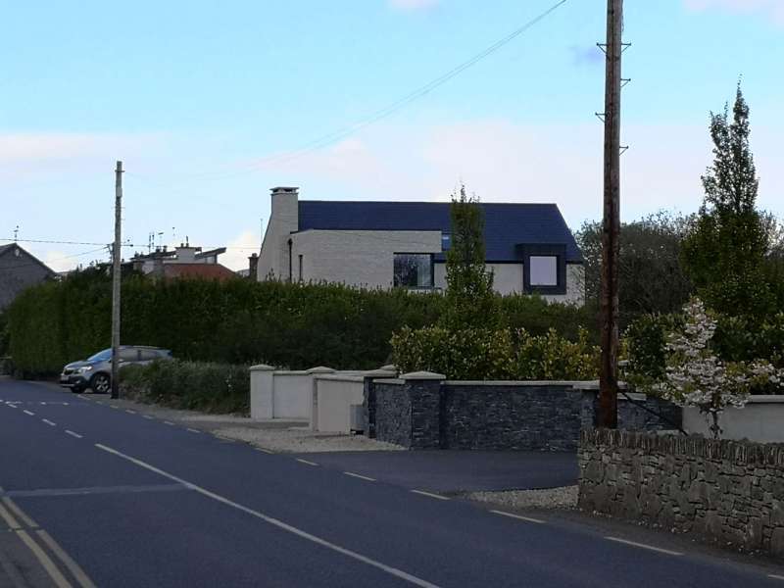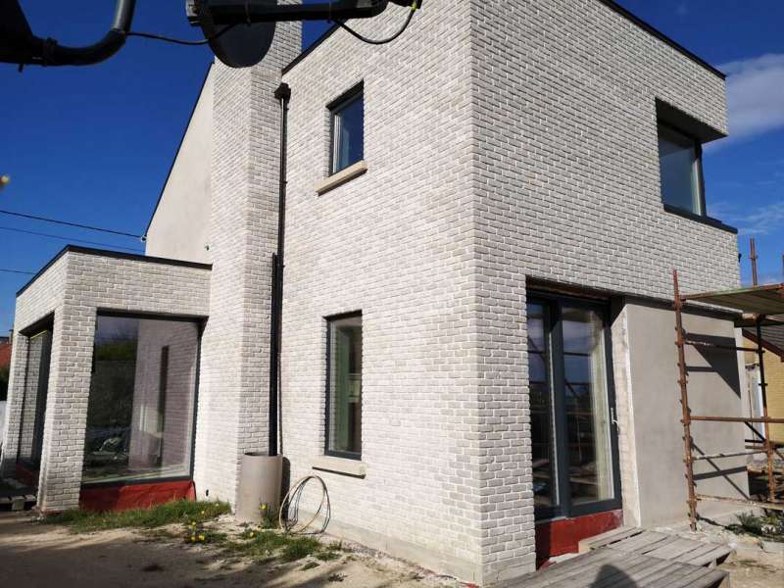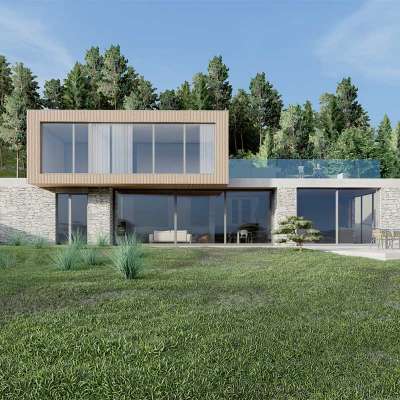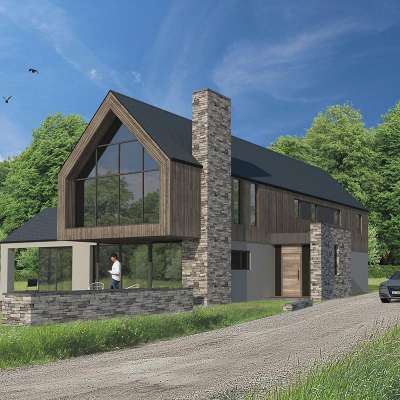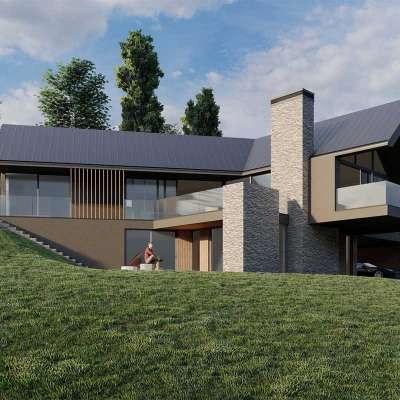Wavecrest
This project involves the renovation and deep retrofit of a standard bungalow. Although it was lacking in layout and energy efficiency, the bungalow’s outstanding location in Blackrock, Co. Louth benefitted from panoramic views across Dundalk Bay. The project brief was to provide an additional internal area on a tight urban plot without losing too much valuable garden space and also to open up the house to the view.
The design solution was to extend upwards and outwards. A new floor was added to the house for bedrooms which allowed the ground floor to be remodelled as a series of spacious interconnected rooms. The dining space, which occupies a single-story side extension, is enveloped by the garden whilst a dynamic two-storey extension to the front reorientates both the living room and master bedroom suite above towards the sea. Crafted from handmade brick, the house has been transformed with a contemporary aesthetic and outlook.

