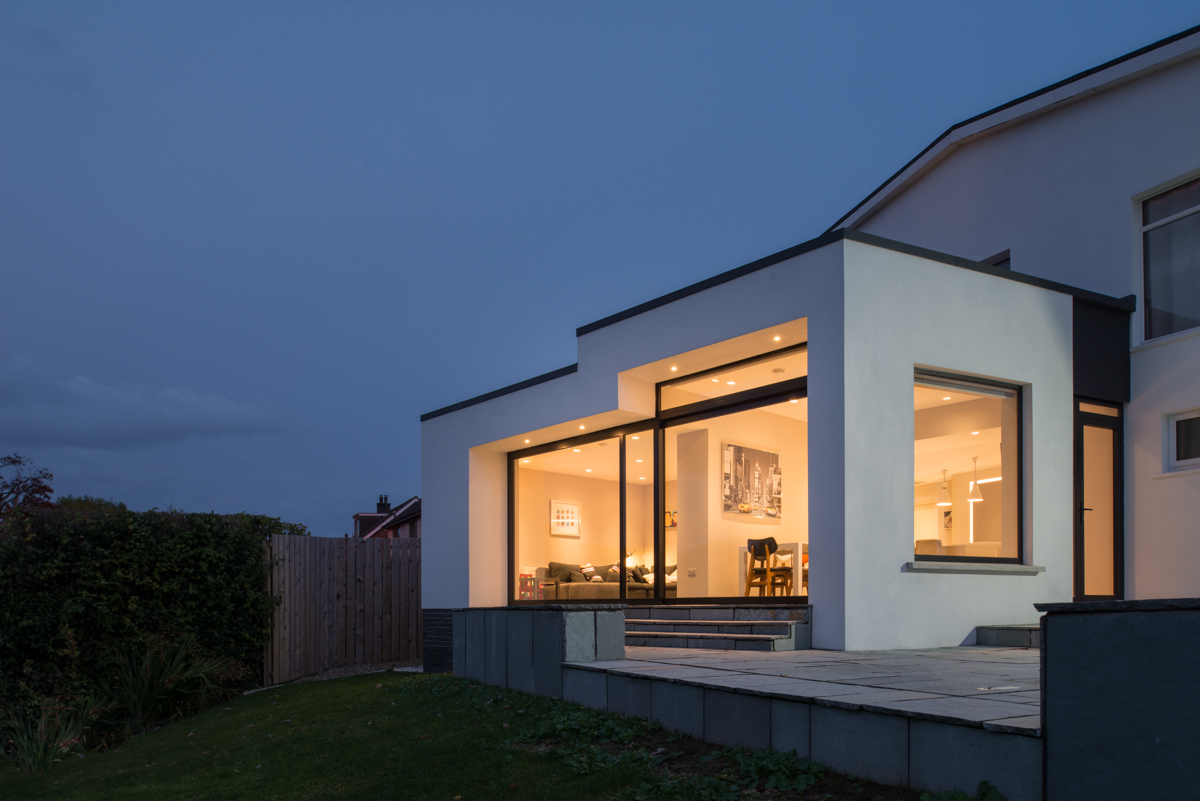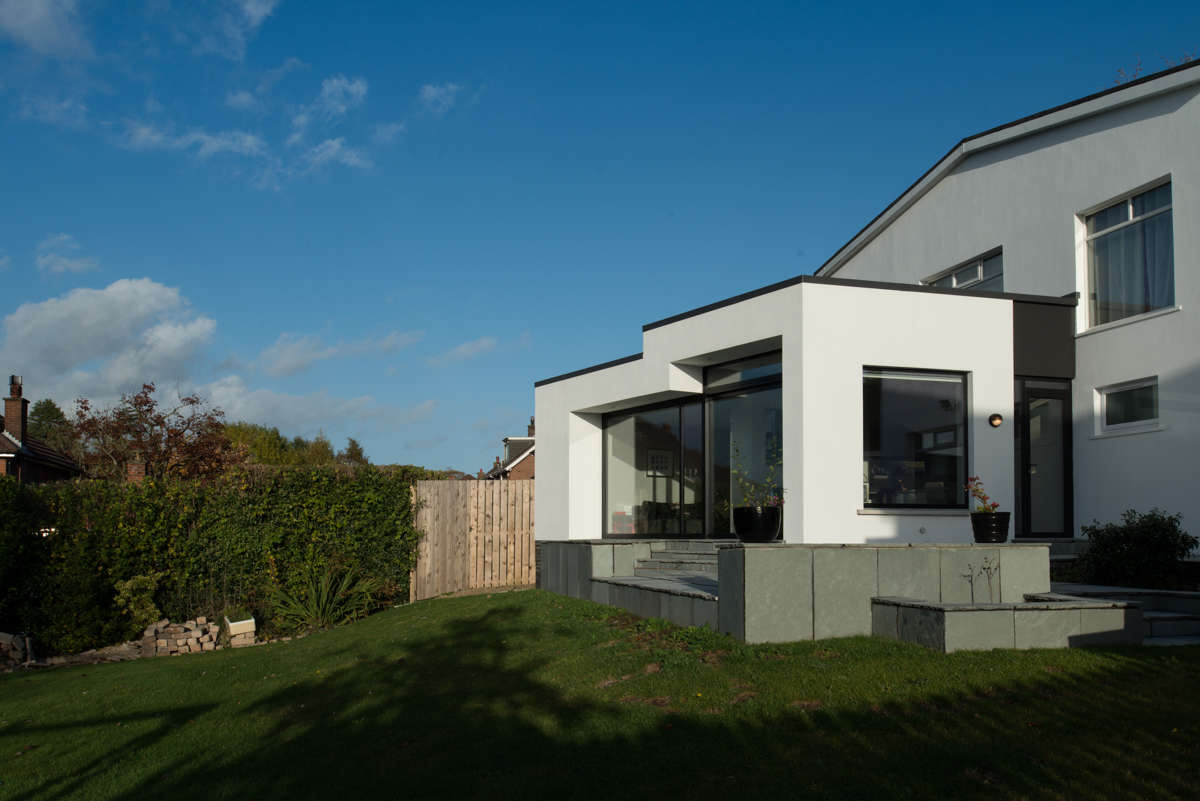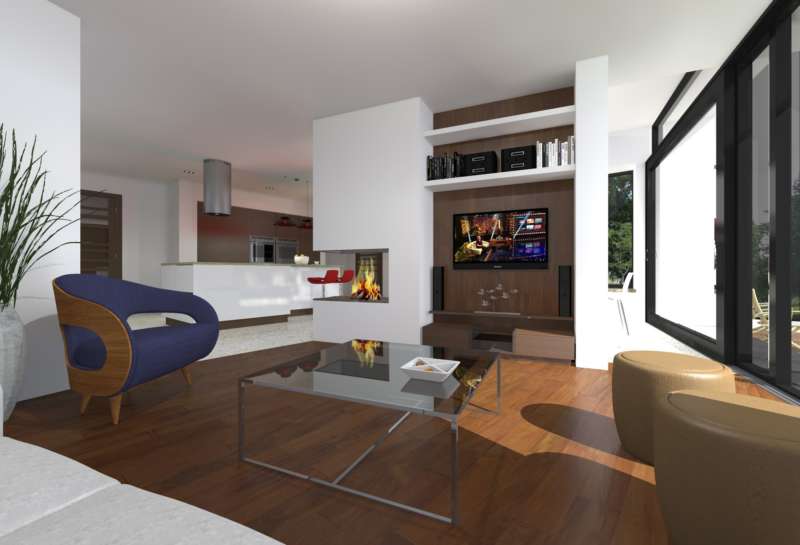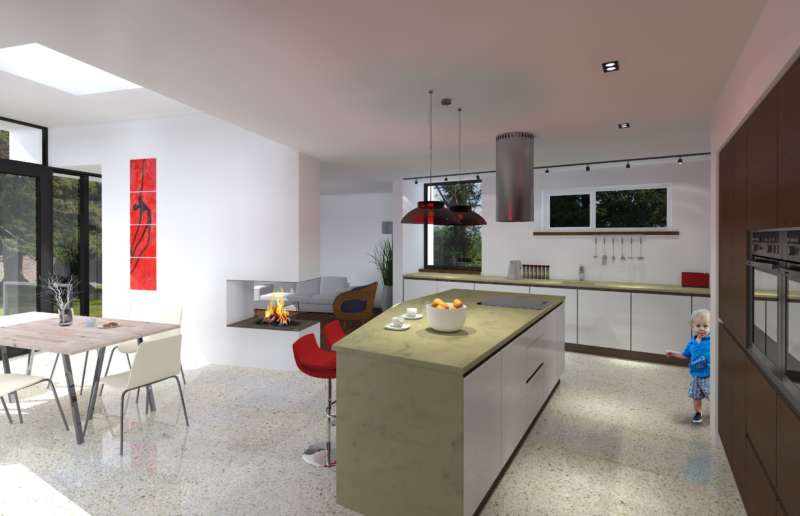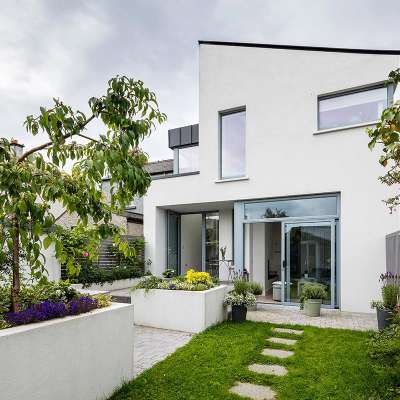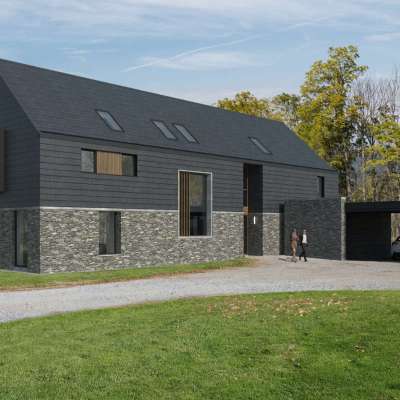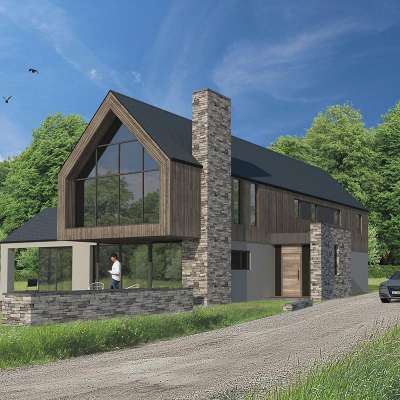Holywood Extension
This project involved the refurbishment, extension and remodelling of a suburban detached property in Holywood, north Co. Down, Northern Ireland. The existing dwelling is a 1970’s two storey house. The south/west facing rear garden overlooks Belfast Lough. The design was developed to make best use of the views and evening light, enhance the relationship with the garden, while creating a contemporary open plan kitchen, living, dining.
As architects our brief was to create a light filled space, tailored to our clients specific needs. Large sliding doors opening to the garden and a large frameless rooflight over the dining space dissolve the distinction between inside and out and draw light deep into the existing house. The roof profile steps to create a play in volume defining areas within the plan.



The large glazed screens enhance the view towards Belfast Lough whilst serving to enhance the relationship between the existing house and gardens.


Design
Internal 3D renders of the internal spaces developed at design stage.

